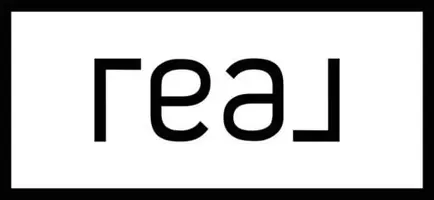3724 S CAROLYN ST Millcreek, UT 84106
6 Beds
3 Baths
2,250 SqFt
UPDATED:
Key Details
Property Type Single Family Home
Sub Type Single Family Residence
Listing Status Active
Purchase Type For Sale
Square Footage 2,250 sqft
Price per Sqft $292
Subdivision Rippe' Acres Sub
MLS Listing ID 2079788
Style Rambler/Ranch
Bedrooms 6
Full Baths 2
Half Baths 1
Construction Status Blt./Standing
HOA Y/N No
Abv Grd Liv Area 1,125
Year Built 1962
Annual Tax Amount $2,900
Lot Size 7,840 Sqft
Acres 0.18
Lot Dimensions 0.0x0.0x0.0
Property Sub-Type Single Family Residence
Property Description
Location
State UT
County Salt Lake
Area Salt Lake City; So. Salt Lake
Zoning Single-Family
Rooms
Basement Full, Walk-Out Access
Main Level Bedrooms 3
Interior
Interior Features Disposal, Range/Oven: Free Stdng.
Heating Gas: Central, Wood
Cooling Central Air
Flooring Carpet, Laminate, Tile
Fireplaces Number 2
Inclusions Range
Fireplace Yes
Window Features Full
Exterior
Exterior Feature Walkout, Patio: Open
Garage Spaces 2.0
Utilities Available Natural Gas Connected, Sewer Connected, Water Connected
View Y/N No
Roof Type Asphalt
Present Use Single Family
Topography Curb & Gutter, Fenced: Part, Sidewalks, Sprinkler: Auto-Full, Terrain, Flat
Porch Patio: Open
Total Parking Spaces 2
Private Pool No
Building
Lot Description Curb & Gutter, Fenced: Part, Sidewalks, Sprinkler: Auto-Full
Faces East
Story 2
Sewer Sewer: Connected
Water Culinary
Finished Basement 100
Structure Type Asphalt,Brick
New Construction No
Construction Status Blt./Standing
Schools
Elementary Schools Lincoln
Middle Schools Evergreen
High Schools Olympus
School District Granite
Others
Senior Community No
Tax ID 16-32-255-005
Acceptable Financing Cash, Commercial Fin. Req., FHA, VA Loan
Listing Terms Cash, Commercial Fin. Req., FHA, VA Loan





