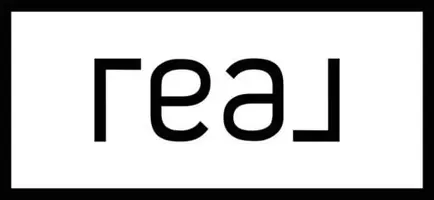9967 N 6670 W Highland, UT 84003
7 Beds
5 Baths
6,615 SqFt
UPDATED:
Key Details
Property Type Single Family Home
Sub Type Single Family Residence
Listing Status Active
Purchase Type For Sale
Square Footage 6,615 sqft
Price per Sqft $322
Subdivision Madison Meadows
MLS Listing ID 2092564
Style Stories: 2
Bedrooms 7
Full Baths 4
Half Baths 1
Construction Status Blt./Standing
HOA Y/N No
Abv Grd Liv Area 3,915
Year Built 2006
Annual Tax Amount $6,230
Lot Size 0.690 Acres
Acres 0.69
Lot Dimensions 0.0x0.0x0.0
Property Sub-Type Single Family Residence
Property Description
Location
State UT
County Utah
Area Am Fork; Hlnd; Lehi; Saratog.
Zoning Single-Family
Rooms
Other Rooms Workshop
Basement Walk-Out Access
Main Level Bedrooms 2
Interior
Interior Features Alarm: Fire, Alarm: Security, Basement Apartment, Bath: Primary, Bath: Sep. Tub/Shower, Central Vacuum, Closet: Walk-In, Floor Drains, French Doors, Gas Log, Great Room, Jetted Tub, Kitchen: Second, Oven: Double, Oven: Wall, Range: Down Vent, Range: Gas, Vaulted Ceilings, Granite Countertops, Theater Room
Cooling Central Air
Flooring Carpet, Hardwood, Travertine
Fireplaces Number 1
Inclusions Basketball Standard, Ceiling Fan, Gazebo, Microwave, Range, Range Hood, Satellite Equipment, Satellite Dish, Swing Set, Water Softener: Own, Trampoline, Video Camera(s), Smart Thermostat(s)
Equipment Basketball Standard, Gazebo, Swing Set, Trampoline
Fireplace Yes
Window Features Plantation Shutters
Appliance Ceiling Fan, Microwave, Range Hood, Satellite Equipment, Satellite Dish, Water Softener Owned
Laundry Electric Dryer Hookup
Exterior
Exterior Feature Attic Fan, Basement Entrance, Deck; Covered, Double Pane Windows, Entry (Foyer), Out Buildings, Lighting, Patio: Covered, Walkout, Patio: Open
Garage Spaces 4.0
Pool Fiberglass, Heated, In Ground, Electronic Cover
Utilities Available Natural Gas Connected, Electricity Connected, Sewer Connected, Sewer: Public, Water Connected
View Y/N Yes
View Mountain(s)
Roof Type Composition
Present Use Single Family
Topography Cul-de-Sac, Curb & Gutter, Fenced: Full, Road: Paved, Secluded Yard, Sidewalks, Sprinkler: Auto-Full, Terrain, Flat, View: Mountain, Drip Irrigation: Auto-Part
Handicap Access Accessible Hallway(s), Accessible Electrical and Environmental Controls, Single Level Living
Porch Covered, Patio: Open
Total Parking Spaces 9
Private Pool Yes
Building
Lot Description Cul-De-Sac, Curb & Gutter, Fenced: Full, Road: Paved, Secluded, Sidewalks, Sprinkler: Auto-Full, View: Mountain, Drip Irrigation: Auto-Part
Faces East
Story 3
Sewer Sewer: Connected, Sewer: Public
Water Culinary, Irrigation: Pressure
Finished Basement 100
Structure Type Composition,Stone,Stucco
New Construction No
Construction Status Blt./Standing
Schools
Elementary Schools Freedom
Middle Schools Mt Ridge
High Schools American Fork
School District Alpine
Others
Senior Community No
Tax ID 46-665-0017
Acceptable Financing Cash, Conventional, FHA, VA Loan
Listing Terms Cash, Conventional, FHA, VA Loan





